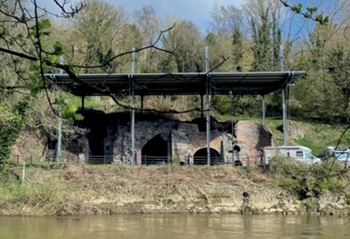Design and build: outline work plan
This is an outline work plan for a private sector design and build project. For other procurement routes, including public sector projects (which may be design and build), click here.
Clicking on the stages will open a detailed schedule of the tasks necessary to complete that stage. Together these tasks represent a single, consolidated project plan from the first moment it becomes apparent a project might be required, right through to post occupancy evaluation.
Design and build
Stage 1: Business justification.
Stage 2: Feasibility studies.
Stage 3: Project brief.
Stage 4a: Concept design (design by consultant team).
or
Stage 4b: Concept design (design by contractor).
Stage 5a: Detailed design (design by consultant team).
or
Stage 5b: Detailed design (design by contractor).
Stage 6: Production information.
Stage 7: Mobilisation.
Stage 8: Construction.
Stage 9: Occupation and defects liability period.
Stage 10: Post occupancy evaluation.
Moveable stages:
- Appointing consultants.
- Planning permission (design by consultants).
- Tender.
- Planning permission (design by contractor).
Notes
- Design and build projects involve appointing a contractor to design the development and also to construct it. The contractor might be appointed early in the project to carry out all of the design work, or later in the project to complete a design which others have begun. This means that design tasks can be attributed either to a consultant team or the contractor depending on whether the contractor has been appointed or not. As a consequence, we include two versions of the concept design stage, detailed design stage and also the process for applying for planning permission. The tender stage is moveable depending on when the contractor is appointed.
Featured articles and news
The act of preservation may sometimes be futile.
Twas the site before Christmas...
A rhyme for the industry and a thankyou to our supporters.
Plumbing and heating systems in schools
New apprentice pay rates coming into effect in the new year
Addressing the impact of recent national minimum wage changes.
EBSSA support for the new industry competence structure
The Engineering and Building Services Skills Authority, in working group 2.
Notes from BSRIA Sustainable Futures briefing
From carbon down to the all important customer: Redefining Retrofit for Net Zero Living.
Principal Designer: A New Opportunity for Architects
ACA launches a Principal Designer Register for architects.
A new government plan for housing and nature recovery
Exploring a new housing and infrastructure nature recovery framework.
Leveraging technology to enhance prospects for students
A case study on the significance of the Autodesk Revit certification.
Fundamental Review of Building Regulations Guidance
Announced during commons debate on the Grenfell Inquiry Phase 2 report.
CIAT responds to the updated National Planning Policy Framework
With key changes in the revised NPPF outlined.
Councils and communities highlighted for delivery of common-sense housing in planning overhaul
As government follows up with mandatory housing targets.




















Comments